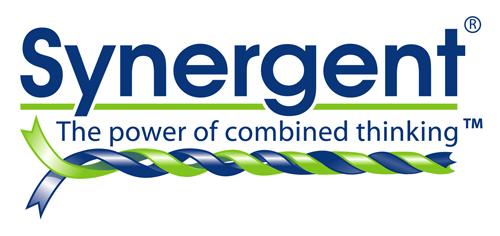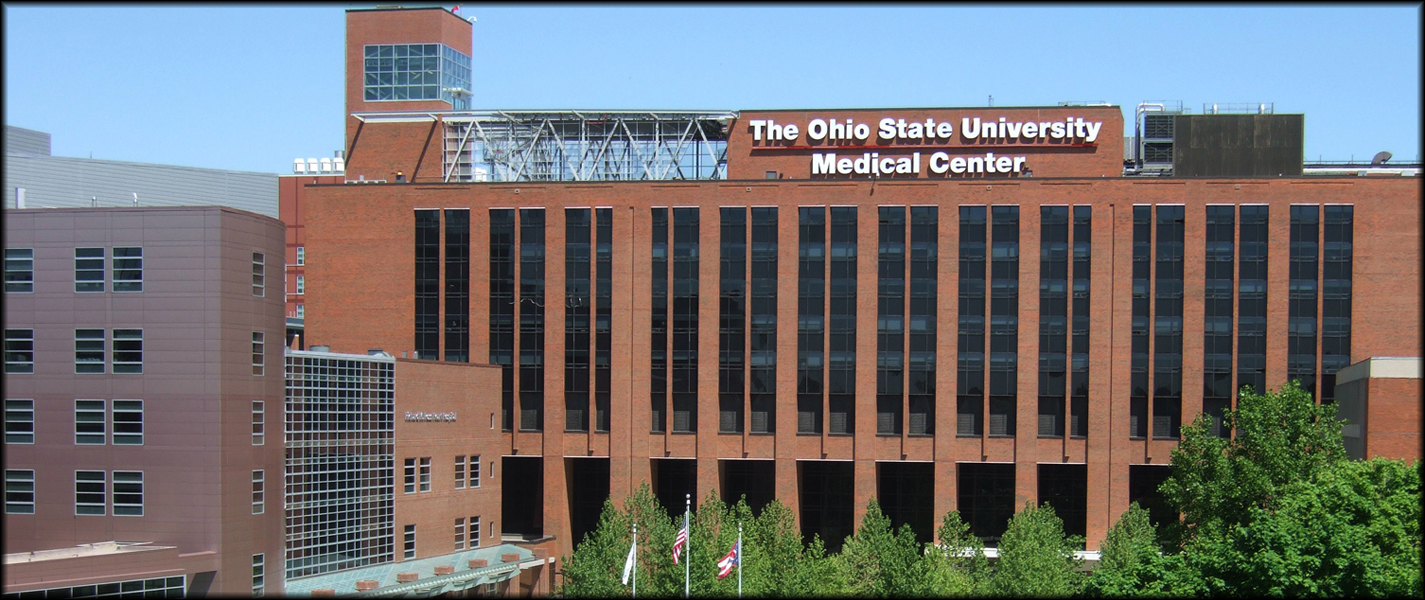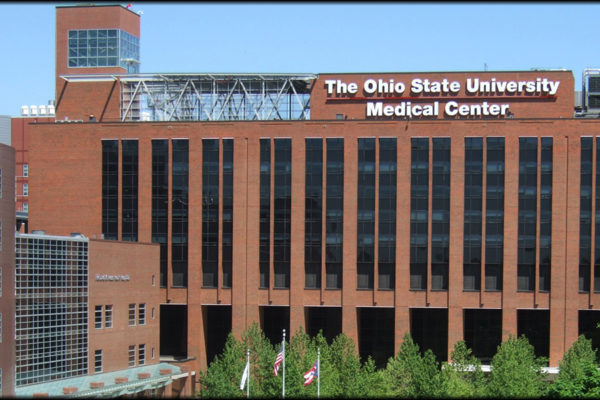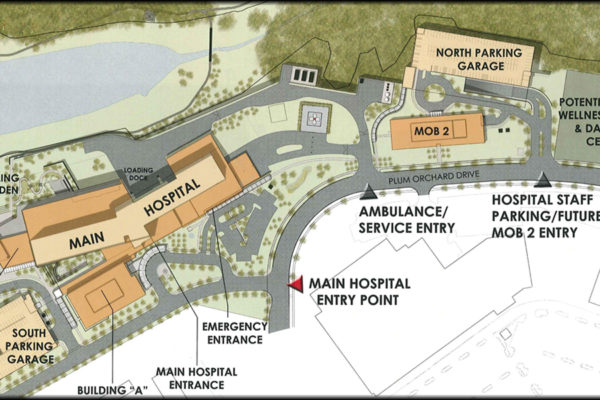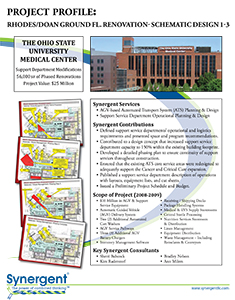 The Ohio State University Medical Center
The Ohio State University Medical Center
- Support Department Modifications
- 56,000 SF of Phased Renovations
- Project Value: $25 Million
Synergent Services:
- AGV-based Automated Transport System (ATS) Planning & Design
- Support Service Department Operational Planning & Design
Synergent Contributions:
- Defined support service departments’ operational and logistics requirements and presented space and program recommendations.
- Contributed to a design concept that increased support service department capacity to 150% within the existing building footprint.
- Developed a detailed phasing plan to ensure continuity of support services throughout construction.
- Ensured that the existing ATS core service areas were redesigned to adequately support the Cancer and Critical Care expansion.
- Published a support service department description of operations with layouts, equipment lists, and cut sheets.
- Issued a Preliminary Project Schedule and Budget.
Scope of Project (2008-2009)
- $10 Million in AGV & Support Service Equipment
- Automatic Guided Vehicle (AGV) Delivery System
- Two (2) Additional Automated Cart Washers
- AGV Service Pathways
- Three (3) Additional AGV Battery Chargers
- Inventory Management Software
- Receiving / Shipping Docks
- Package Handling Systems
- Medical & EVS Supply Storerooms
- Central Sterile Processing
- Nutrition Services Storeroom & Distribution
- Linen Management
- Equipment Distribution
- Waste Management – Including Rotoclaves & Conveyors
